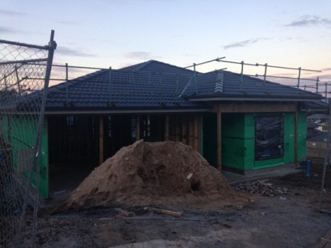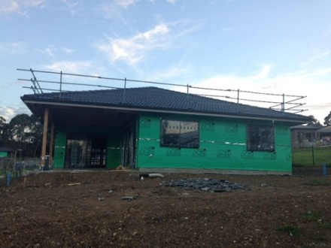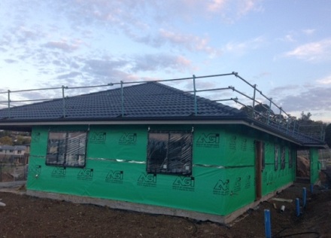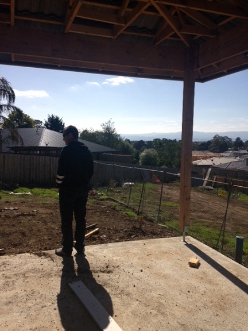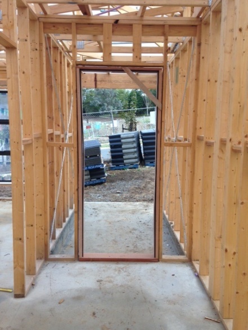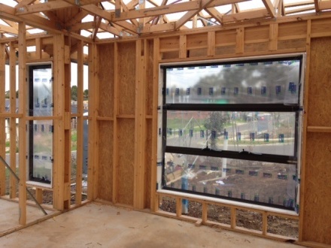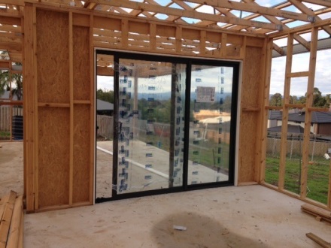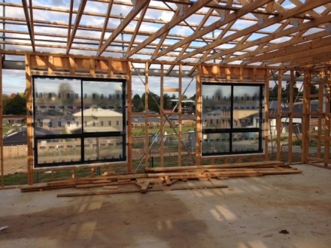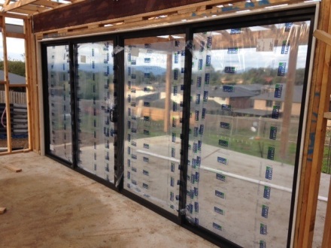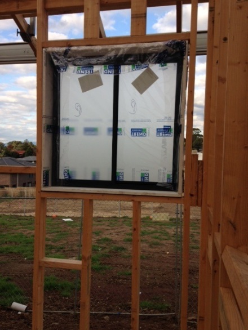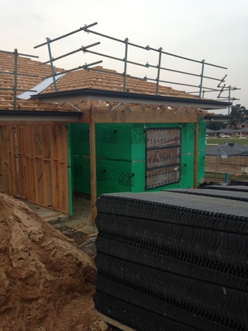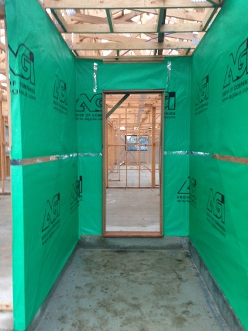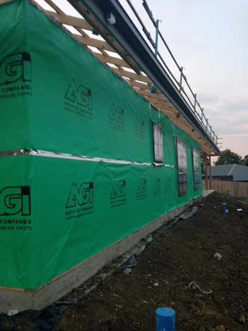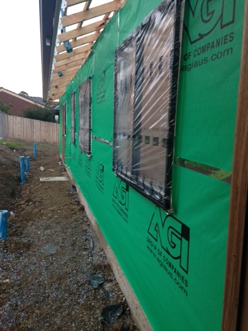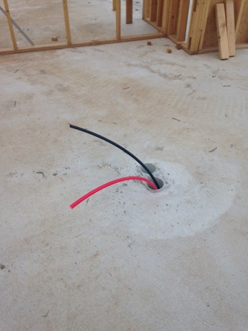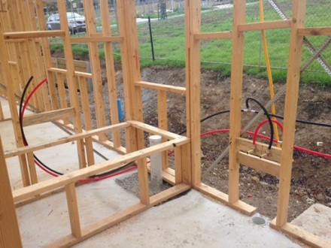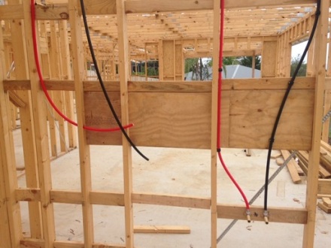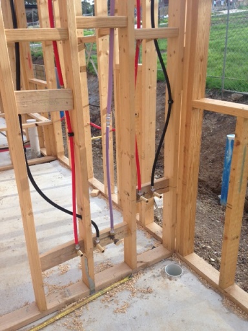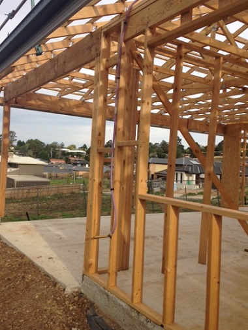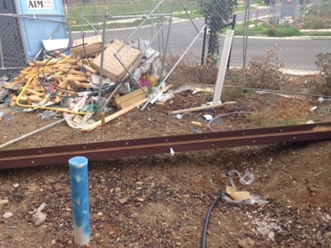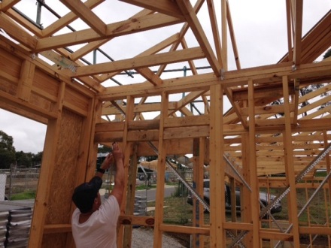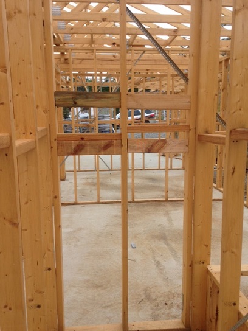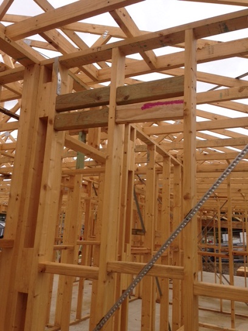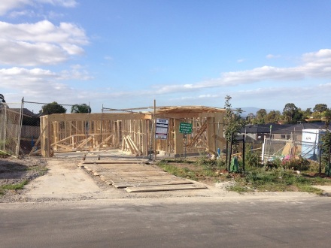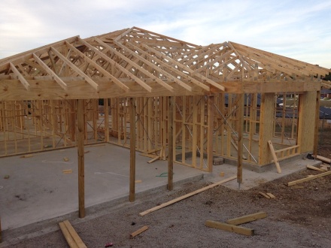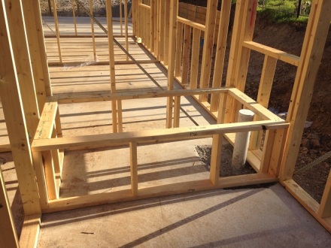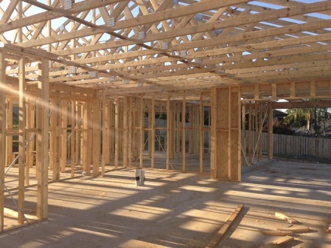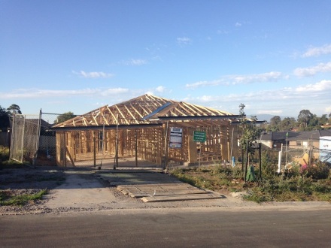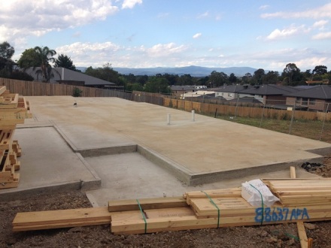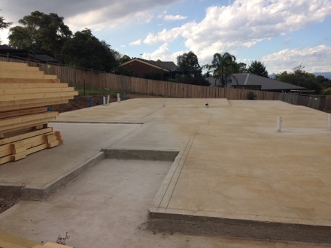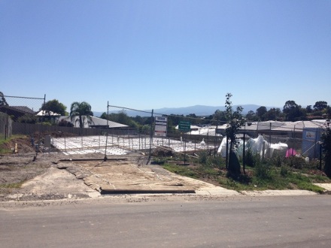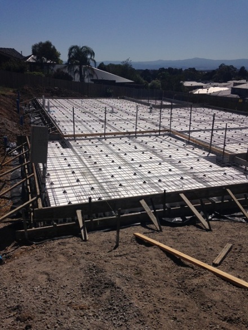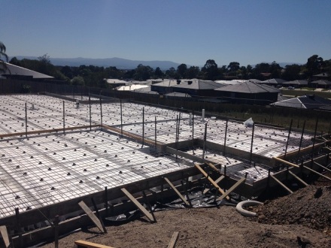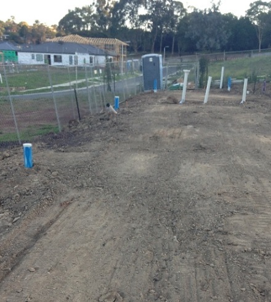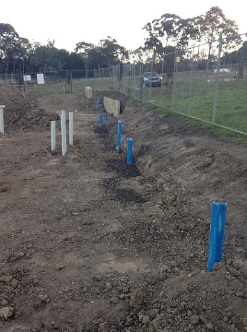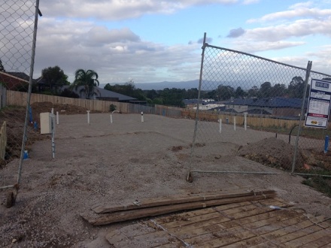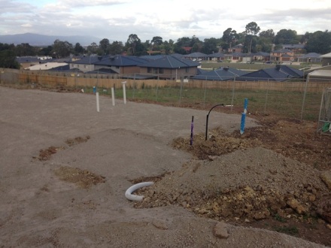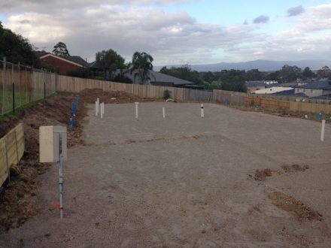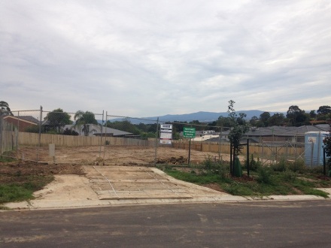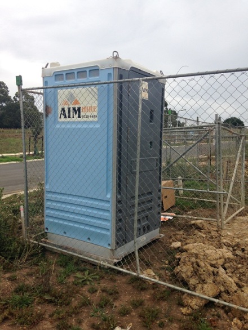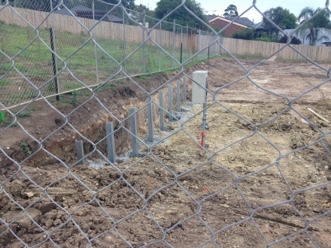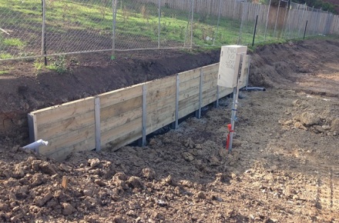So here is a ‘furniture floor plan’ I was working on a while ago. It isn’t complete or perfect and we may change our minds as we go but it gives some idea of what we are thinking and what will/should work. It is to scale (I clearly have too much time on my hands) and it has really helped to work out what size furniture will work. I had my eye on a particular modular lounge but when the scaled pic outline of it was put on this plan it was obvious it would be too wide (would only leave 60cm gap between wall and couch to walk through).
The three ‘spare’ bedrooms are all the same size and as you can see one is completely empty, we will likely change our minds as to what room will serve what function, but one will definitely be a guest room and one a study. The back bedroom will likely be the hottest which is why I have it as a study rather than a bedroom – our study is more of a storage room than a room we actually sit in.
I’ve also attached some pics of furniture we are liking. As we are going tiled floor rather than timber floors (a matter of some debate) we want to incorporate the warm look of timber in some of the furniture.
The alfresco shows two settings – we already have one, an eight seater wicker setting; we are thinking of getting a matching ‘bar’ wicker setting. There should be plenty of room as it is a large area.
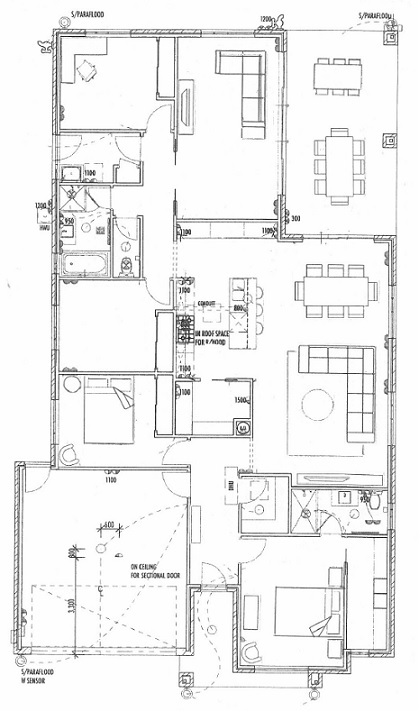
The lounge, but in a darker grey
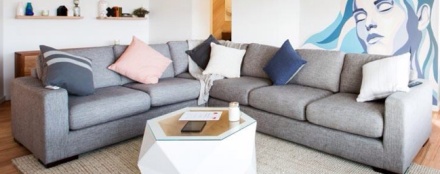
Entertainment unit, something like this
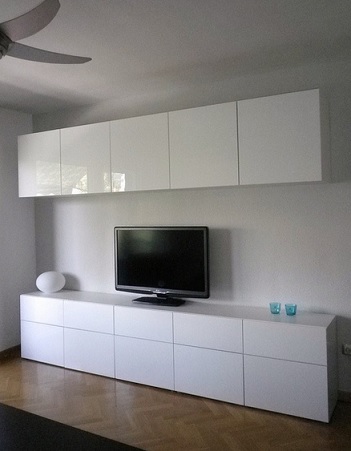
Rug, plush in a medium brown/grey
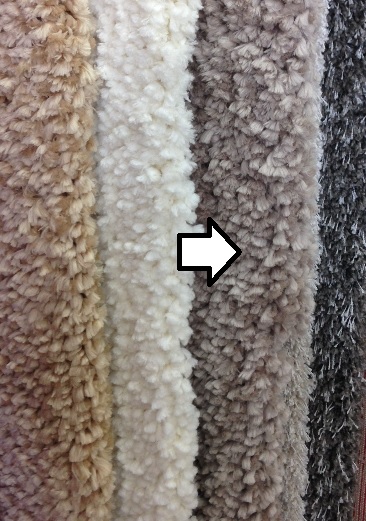
Coffee table idea
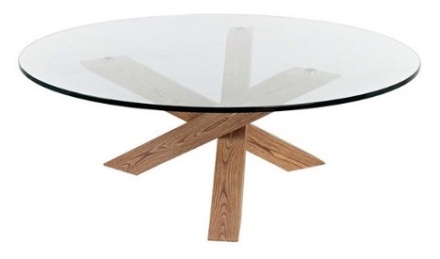
Dining, with the chairs on the right of the table
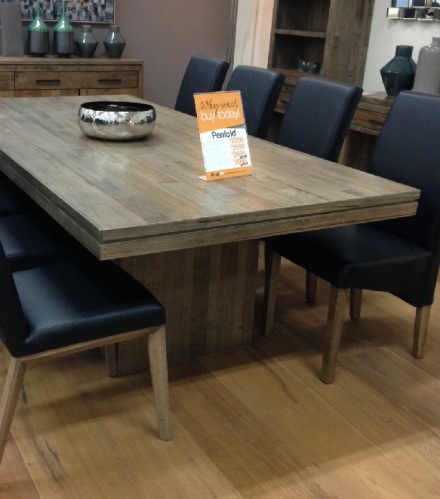
Island bench stools, something like this
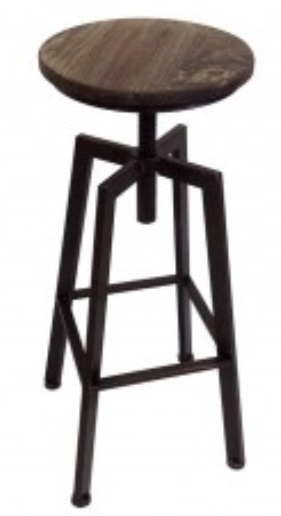
‘Man Cave’ lounge?
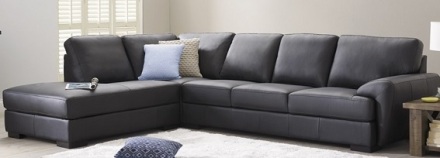
Hall table – like both of these
Main bedroom, and tub chair for corner
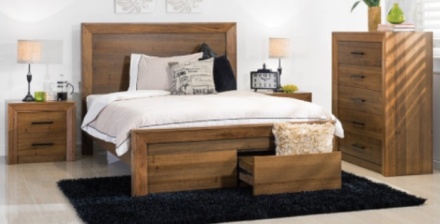

Guest room bed, bedside table (stool) and chair
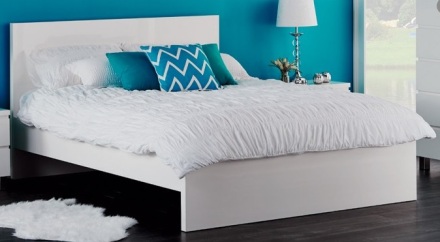
Study; I really like this but we do already have a desk so it won’t be a priority at all
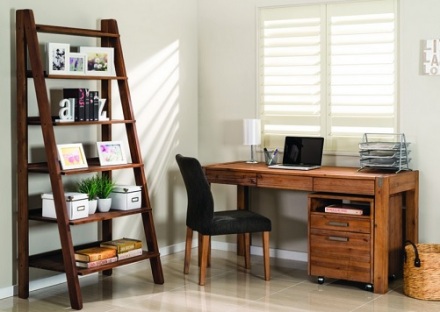
and the bar setting for the alfresco
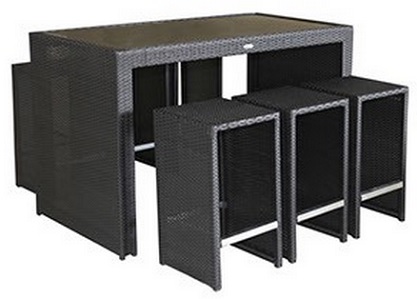
Sorry about the size of the pics!!
Hope you like xxoo
