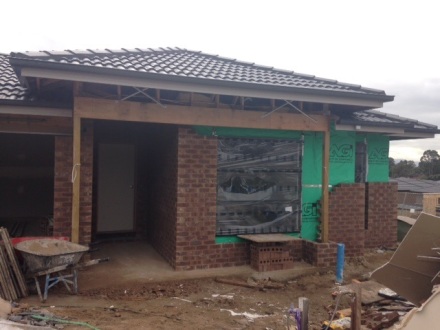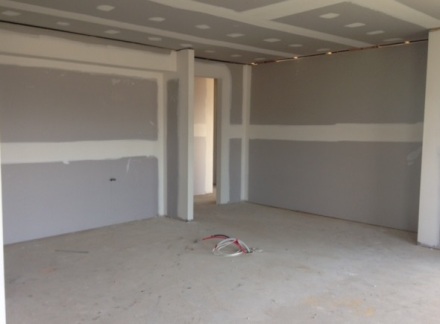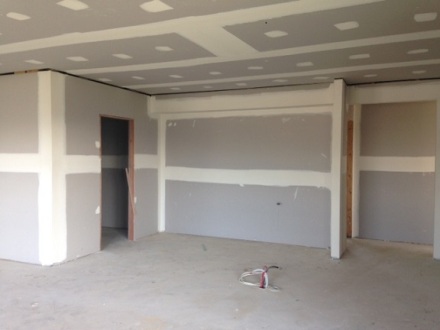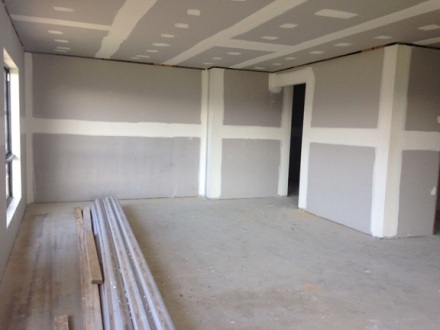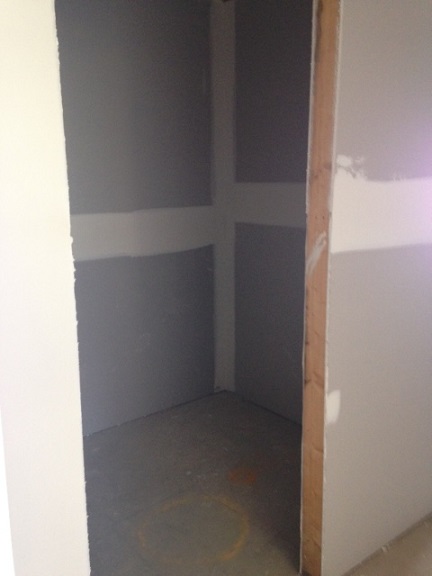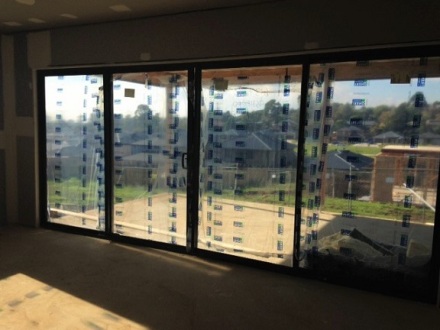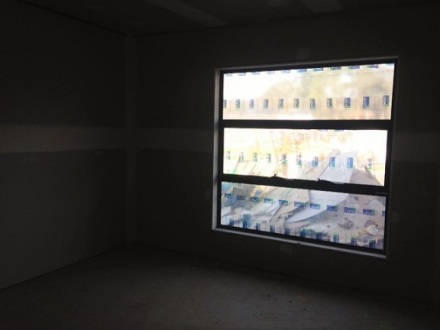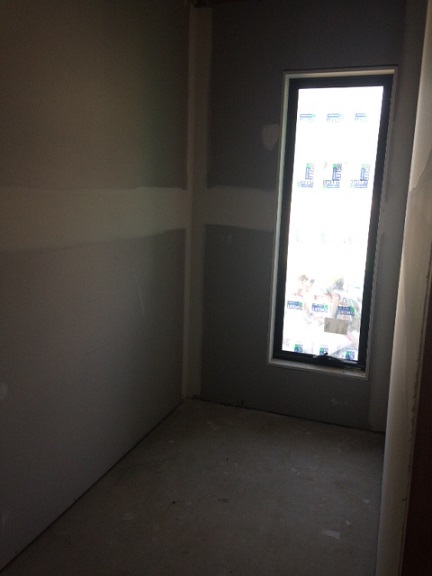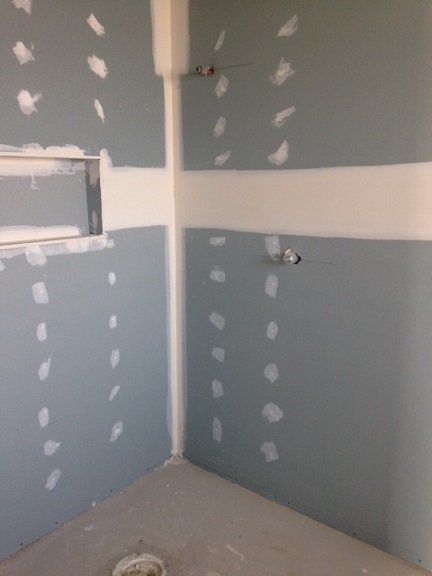Just realised it has nearly been a month since the last post. We have been out to the house a few times, but mainly on the weekends as it is now too dark to go after work which is a bummer. Hard to get photos too!
We visited last Saturday and the plumbers were there (roof and internal) getting everything finished. The bricks started this week, finally, and the plastering has now been started. Seems odd to plaster before bricks, though I have seen it done before and the house does have the wrap around it as protection. The inside of the house is now looking more like a house than a shell and the room dimensions are much more obvious. At the moment it feels small, closed in, though I was warned about that, and that it will feel big again once the painting is done. Seems funny to call a 27sq house small!!
Have to say that I already love our bricks and I am so glad that we stuck to our guns with them (Ashford don’t normally use Boral bricks). We did ask for off-white mortar instead of the standard grey. It is hard to tell the colour when it is wet but I have a feeling it isn’t off white. Will wait and see, it may be ok regardless (and I don’t think I would, or could, make them pull it all down anyway!)
I would think that the architraves, skirting, and internal doors are all next internally but I have no idea what comes after that, potentially the cabinetry. Will be good to see this, particularly the kitchen.
On another note we met with Brent, a local landscape architect a few weeks ago to talk about the backyard and what we are hoping to achieve. The slope of the land, and how the house has ended up on the block, is presenting a bit of a challenge. We love our block and the view but really had no idea what we were getting into. Getting some professional advice and possibly some plans done upfront seems like a good idea and will hopefully save us some time, money (and heated discussions!) later on if we have a clear picture upfront. We are getting the ball rolling on that now so he has plenty of time to work on it and we have it basically when we move in.
Hope to get some photos this weekend so I’ll post them when I can…
