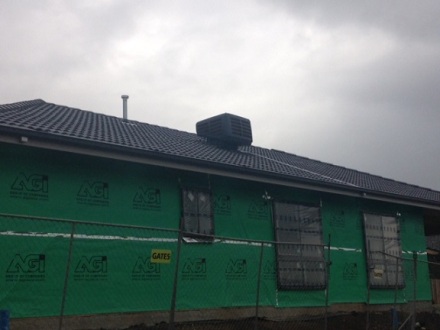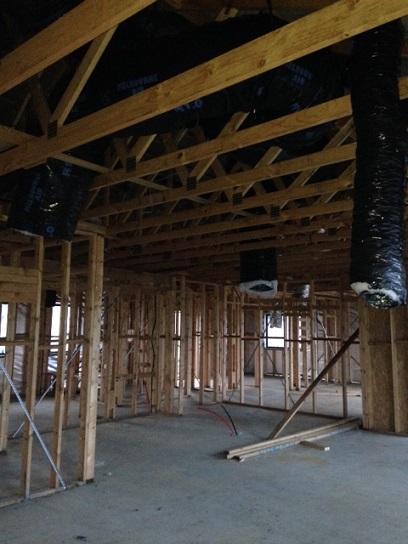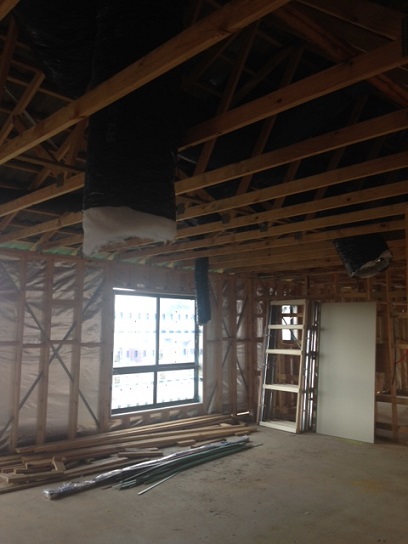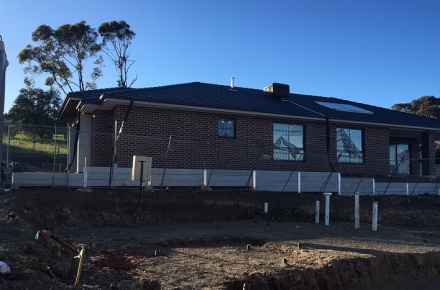
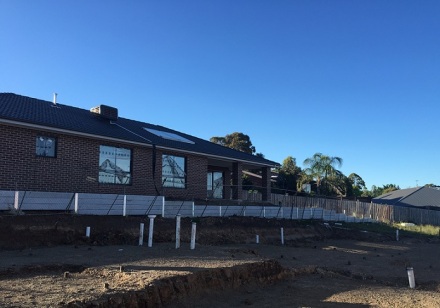



Monday morning brought the unwelcome news that the owner of our building company had resigned from his position in politics as his business(es) had gone into liquidation – that of course included Ashford Homes. We were disappointed but not overly surprised that it had come to this, given that there hasn’t been much action on the house in months.
Long story short, we are covered by the builders insurance so the house will get finished, it will just probably take considerably longer. We have lodged our claim, changed the locks at the house and will now have to keep a closer eye on things – having to move into a new rental has actually been to our advantage after all, as we are now living very close to the new house.
At this stage we have lots of unanswered questions which I am hoping to get the answers to from the insurer in the week or so and we will then have a much better idea of the process going forward.
Will keep updating the blog with any and all interesting info!
So it has been an interesting few weeks. Not a huge amount to report on with the build, though we have had to move rentals in the last few weeks as our time was up at the place we had been in for a few years. A very quick move followed, to a new rental which we chose as it is literally a 3 minute drive from the new house. The next move, whenever it may be, should be a lot quicker and easier.
We have had the tiling and grout done on the house, which (whilst not a lot of work for a whole month) is great, and we are very happy with how it looks. I have added the photos of the tiles, plus a few others that seem to have missed out on making an appearance.
Will post again when there is more to report! Keep your fingers crossed for us that things start to speed up!
Photos:
Mirrored wardrobe
WIR fitout
Meals/living x 2
Meals/kitchen
Rumpus
Ensuite shower
Main bath
Main bathroom shower
Front of house
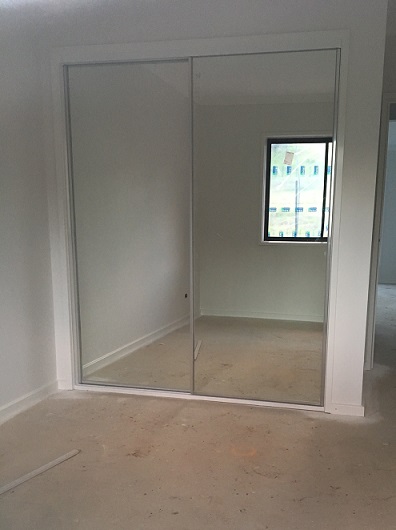
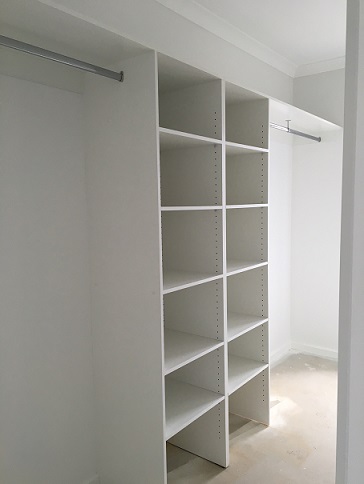
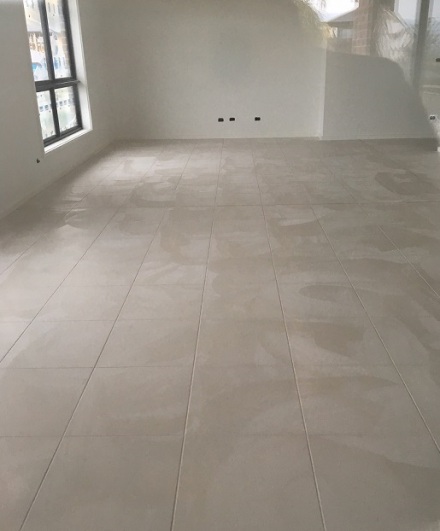
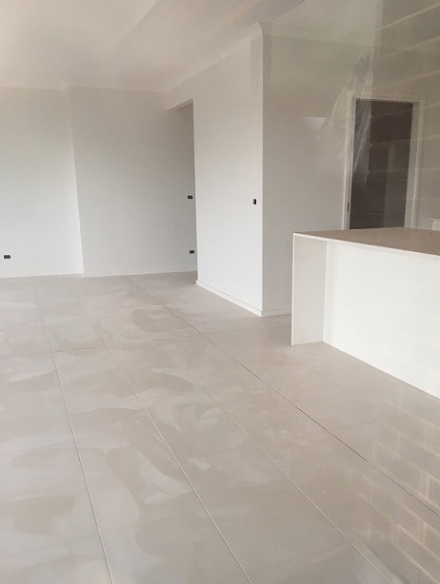
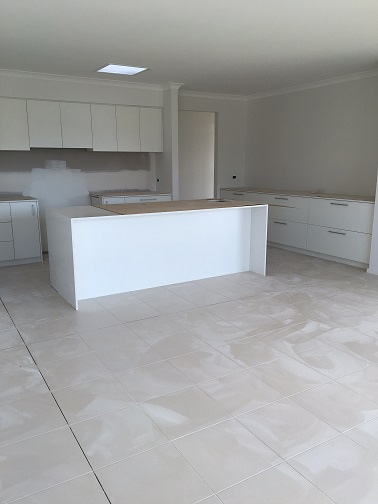
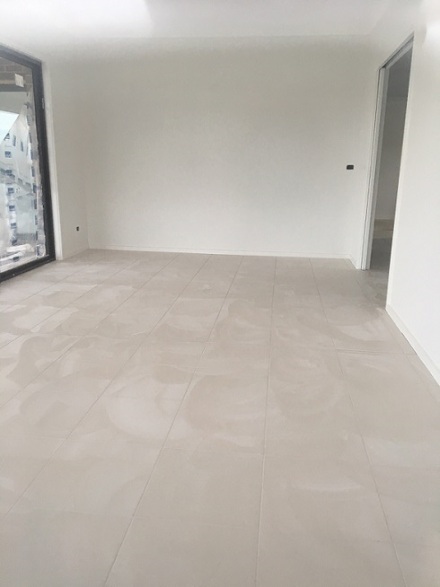
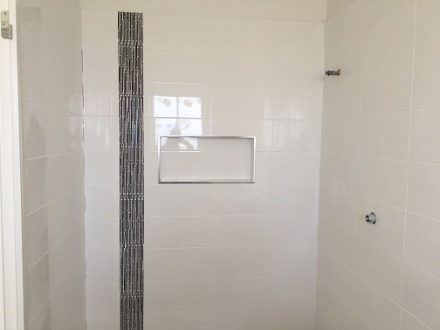
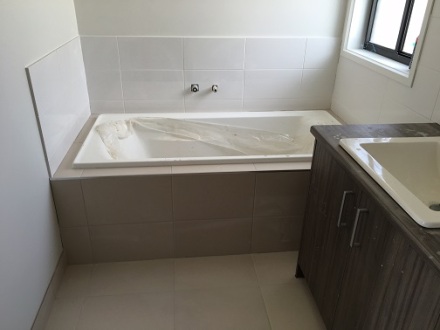
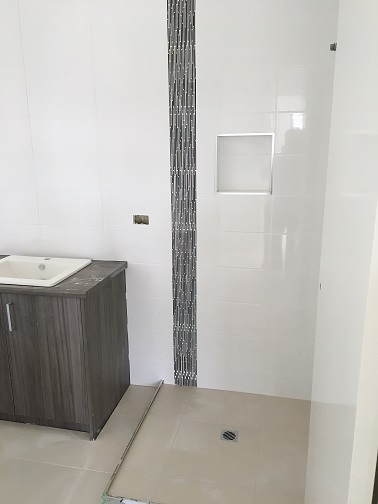
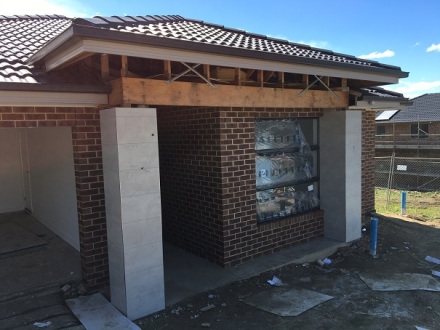
So it feels like a lot has happened in just a week – I think this feeling is more to do with the fact that I had a good chat with our Site Supervisor rather than a heap of work being done, but some work still did get done and it is also good to know a lot more about where things are at.
I called around the house last Wednesday only to find the SS doing a check on where things are at with the house. I introduced myself and he was happy to give me an update. It was so much easier just running things through with him then and there rather than by email or phone. Anyway, he told me that:
– The third coat of paint (walls) had been ordered to be done asap (by end of week – which it was) and then external painting will continue.
– Tiling should start next week
– The plumbers have been called to get the downpipes in asap.
– Front façade should be finished soon
– Driveway would be done soon, at some time as neighbour around the corner
– Splashback and Garage door to be ordered
– Sparky and plumber will be back once tiling done
I think there was more but that just about covered it. Whilst I was there I noticed that the pantry, walk in robe, linen closet and wardrobes have all been fitted out, and look great.
So it would seem that the next few weeks should give a better indication of how much longer we have to wait….. hopefully not too long!
Pics are of linen closet, pantry and wardrobe – I forgot the WIR this visit.
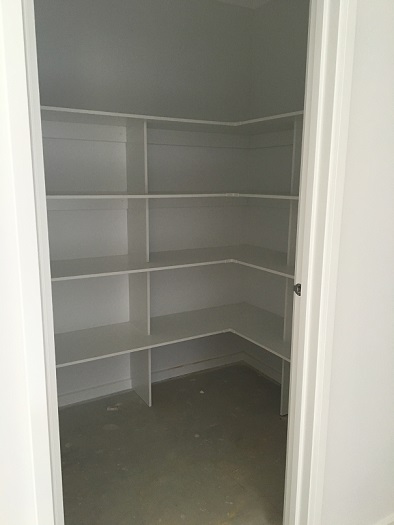
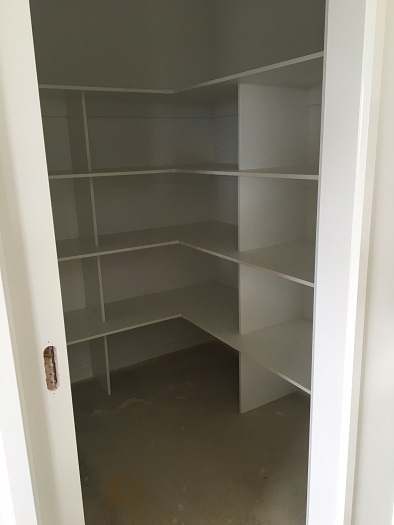
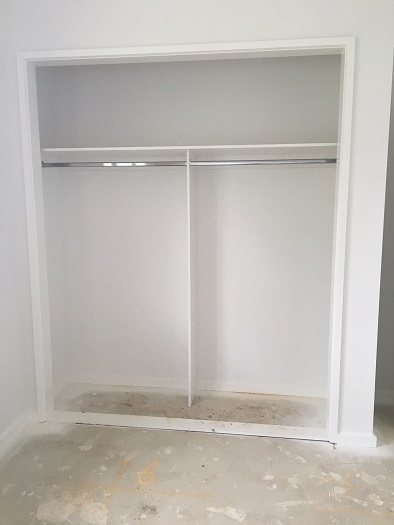
Painting has commenced – or, more accurately, commenced and nearly finished. The inside looks complete and the eaves, porch and back alfresco all have an undercoat. I would imagine that they would be ‘finished’ in the next few days. However, the front façade is still not finished so I am guessing that the painters will have to return at some stage to do this, plus some of the skirting is still missing (where the cabinetry was put in) so it will be the same story there. I am happy with the colour – the walls are a slightly off white to contrast with the trims and ceiling. However, I can see through the paint in several places – even just be looking through the window – to the plaster beneath, so it looks like it needs another coat. I will be adding that to the list of things to tell the Site Supervisor – not that I am getting anything at all from him lately. I feel that I can’t complain because at least the build is progressing, however it does feel like I am talking to a brick wall sometimes.
Backtracking a bit, the bricks were cleaned a few weeks back and the stone benchtops are in. Moving forward, the tiles have been delivered so I am guessing that is next. This actually concerns me a bit as there are a few things that need finishing off before the bathroom walls get tiled – two power points are still missing, and I need to talk to the tiler about the feature tiles, as we need to change the location. I will send yet another email off to the SS tomorrow and hopefully get some sort of response.
Fingers crossed!
Inside garage:
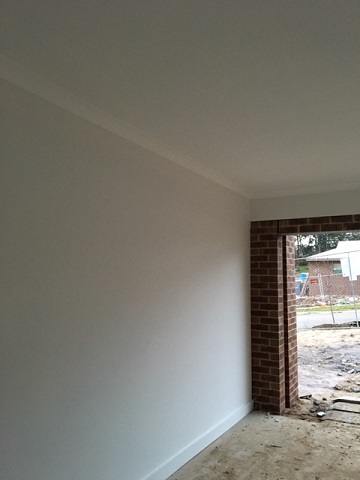 L
L
Living room
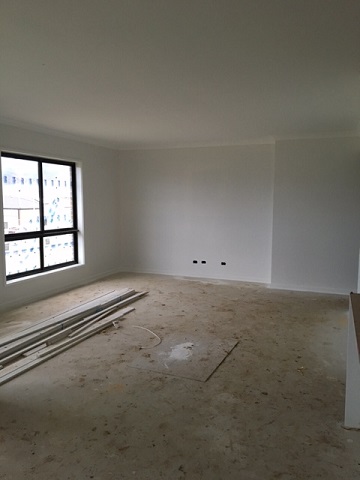
Ensuite
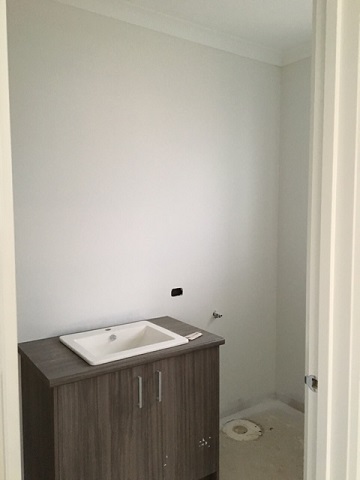
Kitchen (my favourite pic!)
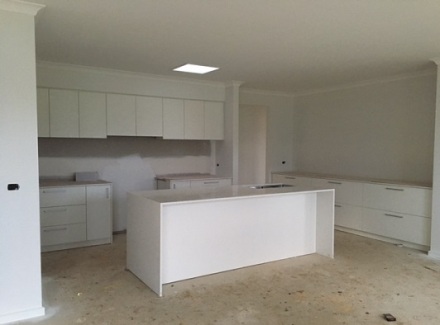
Sooo…it has been a while. Mainly as we haven’t had much to report, our Site Supervisor (SS) got moved to other jobs as another SS resigned. Essentially this meant that not a lot got done for about four – five weeks. Very frustrating and stressful but after awhile we realised that there is not a lot we could do. We do have a new SS now though so I am really hoping the ball starts rolling again and picks up speed as it goes!
Since the last post, the bricks were finished, and the eaves were installed. The infill above the pillars isn’t yet done (no idea why). The bricks haven’t yet been cleaned so the pic isn’t great but you get the idea.
During the bricking stage the architraves and skirting were all done and the doors hung. In the last week or so the mirrored sliding door for our walk in robe was installed (and looks great). The kitchen skylight is in and the cabinetry has been installed. Really happy with our chosen laminate for the bathrooms and laundry, it was hard to imagine from the small samples.
So technically we are in the final stages, but there is still a fair bit to do…. the infill above the pillars, brick cleaning, downpipes, garage door, all painting inside and out, flooring (tiles and carpets), tiling of bathrooms, shower installs, wardrobe door installs (3 bedrooms), electrical finish – power points and basic lighting, plumbing finish – taps etc…. the list is probably much longer than that, it is just what I can think of!
Cross your fingers for us it happens quickly please!
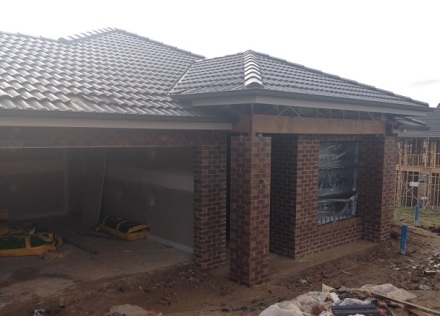
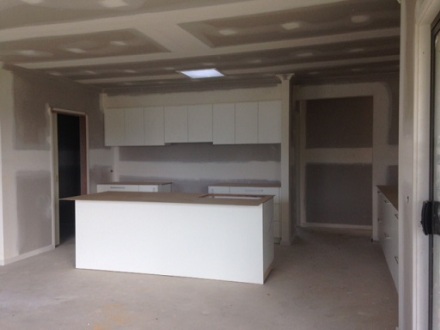
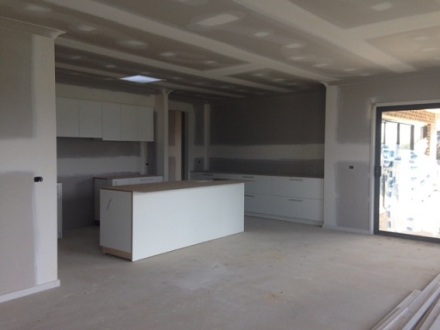
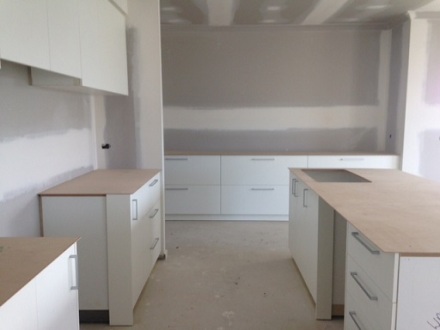
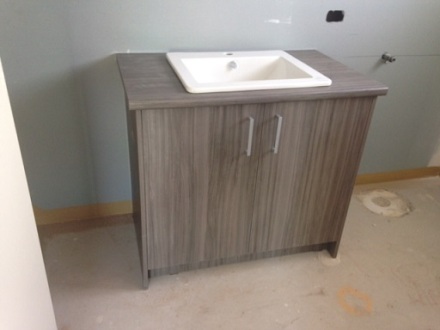
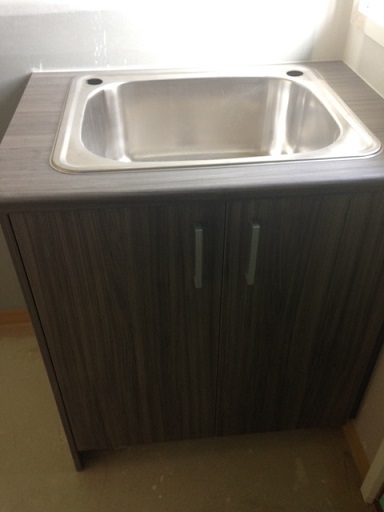
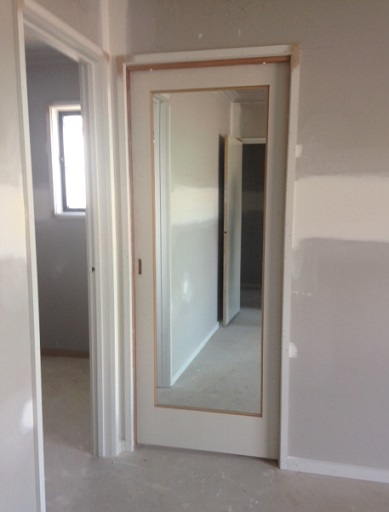
All the plastering is now done, cornices are all up (apart from one in the back room… figure this will get done sooner or later), doors are being hung, sliding doors are in, architraves and skirting have been started, and it looks like will be finished this week. There are small holes everywhere for the electrical points to be brought through. Waterproofing is done, bricking is getting there….
The front door is on (temporary one gone) and really happy how it looks with the rest of our external selections. It will eventually be painted in ‘Monument’ – dark grey – to match the gutters and windows.
I’ve measured the windows internally to start getting quotes for the window coverings. There is apparently a 4-6 week wait once you have ordered so it would be good to get this sorted out in the next month or so, so we don’t have a long wait to get them installed once we are actually in.
As the house has progressed there are two issues that have become more obvious. The toilet – which does not have a window – is extremely dark. So is the front porch – the door is quite far ‘in’ and so there isn’t a lot of natural light. I think we may end up installing some small skylights later on – don’t really want to have to turn the light on during the day if it can be helped (in the toilet, anyway). Will wait and see.
Some more pics!
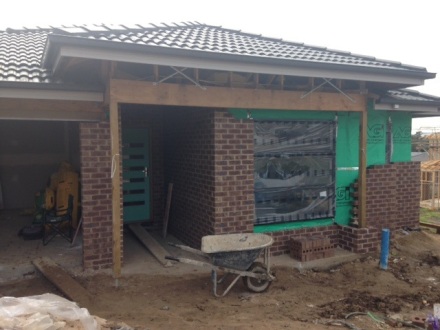
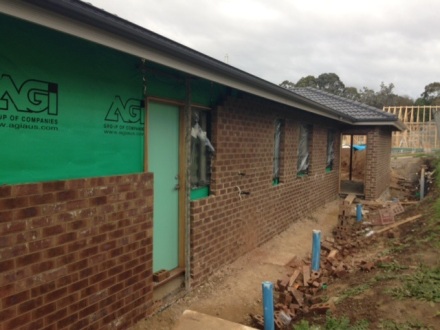
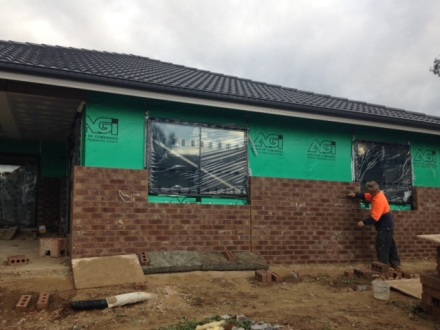
Internal – front door, walk in pantry, Rumpus doors etc
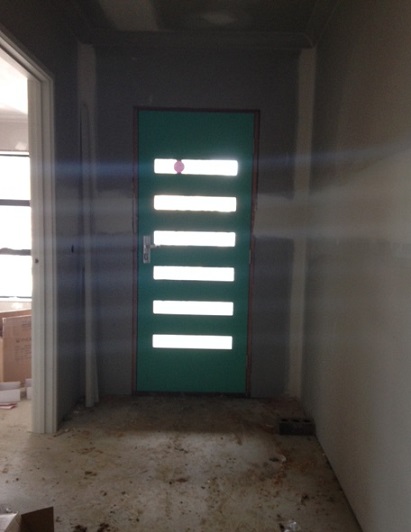
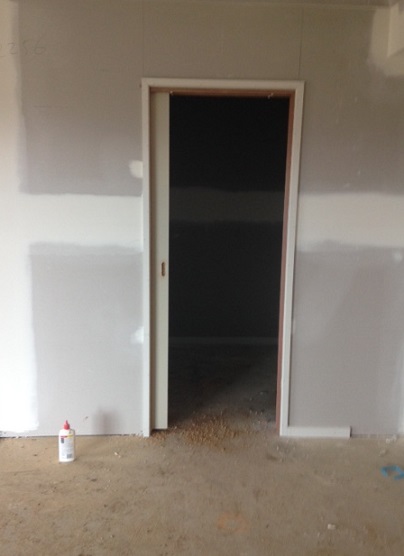
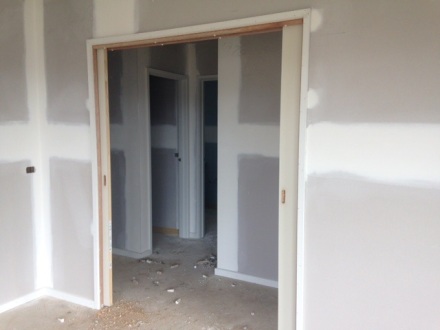
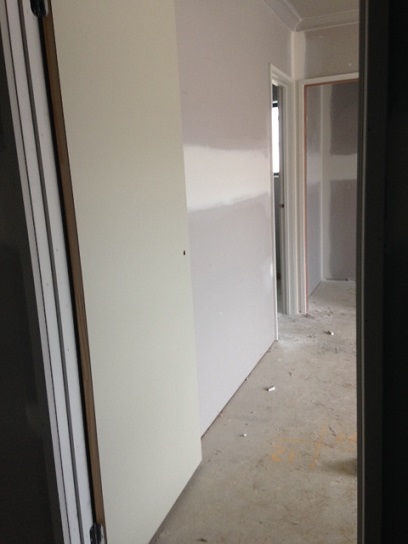
As promised….
Bricks!
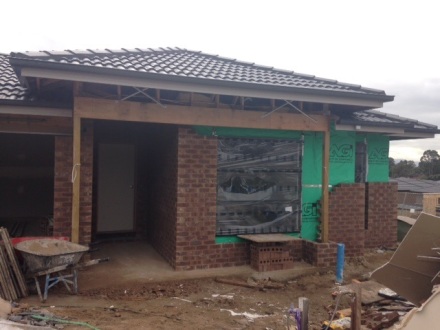
Kitchen area looking towards back hallway
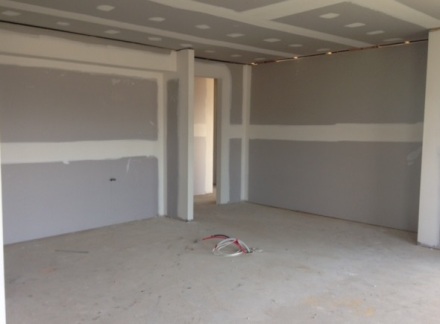
Kitchen looking towards walk in pantry
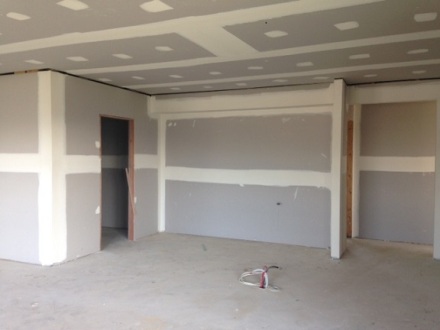
Family room
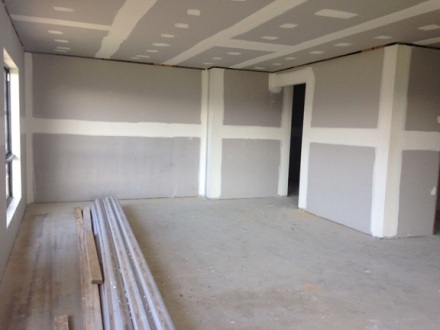
Walk in linen
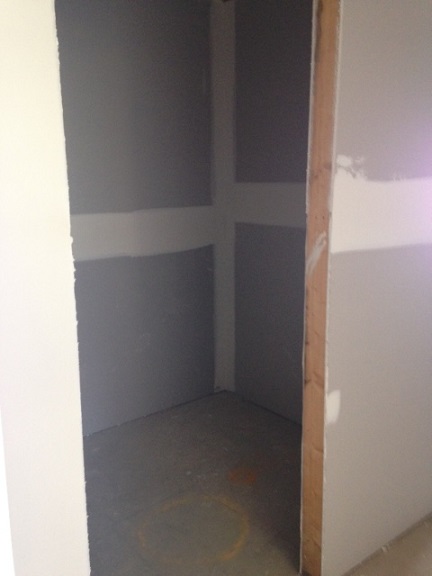
Back rumpus (indoor/outdoor) room
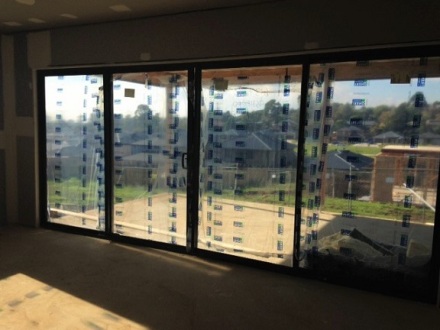
Main bedroom (sorry about the lighting!) and walk in robe
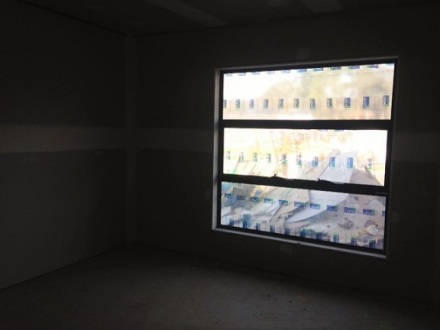
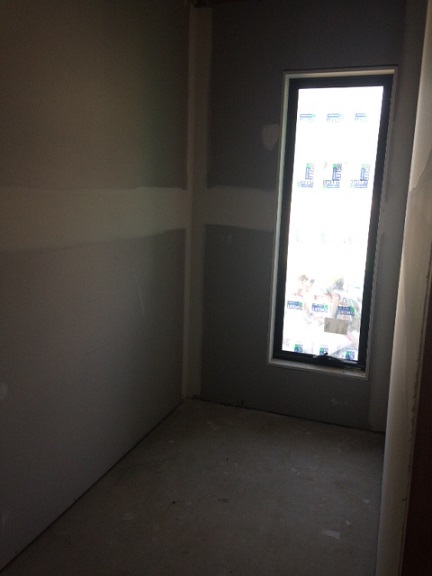
Ensuite shower
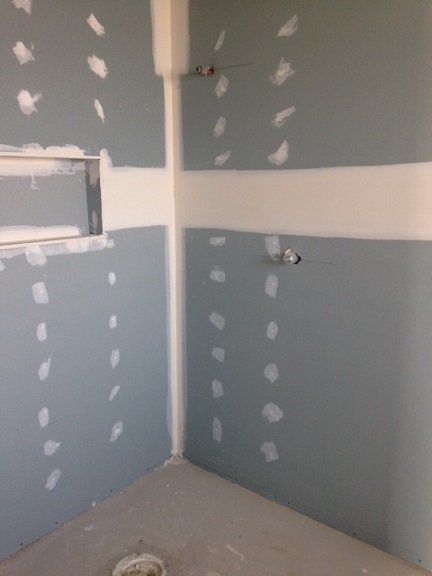
More to come soon….
Just realised it has nearly been a month since the last post. We have been out to the house a few times, but mainly on the weekends as it is now too dark to go after work which is a bummer. Hard to get photos too!
We visited last Saturday and the plumbers were there (roof and internal) getting everything finished. The bricks started this week, finally, and the plastering has now been started. Seems odd to plaster before bricks, though I have seen it done before and the house does have the wrap around it as protection. The inside of the house is now looking more like a house than a shell and the room dimensions are much more obvious. At the moment it feels small, closed in, though I was warned about that, and that it will feel big again once the painting is done. Seems funny to call a 27sq house small!!
Have to say that I already love our bricks and I am so glad that we stuck to our guns with them (Ashford don’t normally use Boral bricks). We did ask for off-white mortar instead of the standard grey. It is hard to tell the colour when it is wet but I have a feeling it isn’t off white. Will wait and see, it may be ok regardless (and I don’t think I would, or could, make them pull it all down anyway!)
I would think that the architraves, skirting, and internal doors are all next internally but I have no idea what comes after that, potentially the cabinetry. Will be good to see this, particularly the kitchen.
On another note we met with Brent, a local landscape architect a few weeks ago to talk about the backyard and what we are hoping to achieve. The slope of the land, and how the house has ended up on the block, is presenting a bit of a challenge. We love our block and the view but really had no idea what we were getting into. Getting some professional advice and possibly some plans done upfront seems like a good idea and will hopefully save us some time, money (and heated discussions!) later on if we have a clear picture upfront. We are getting the ball rolling on that now so he has plenty of time to work on it and we have it basically when we move in.
Hope to get some photos this weekend so I’ll post them when I can…
Well as I guessed the internal rough-ins are now well underway. The evaporative cooling and ducted heating is all now in, and the sliding doors and frames have been delivered. I spoke to our SS last week and the frame check/levelling (there is a name for it but can’t think of it) will be done this week, as will the electrical rough-in for the lights and power points. Plaster is scheduled for the week after. We have booked an independent inspection for pre-plaster just to have everything double checked.
Apparently there is brickie shortage!! So that explains the non-bricked situation. We may have found out own brickie, through Paul’s dad, so we have passed his details on, fingers crossed he and the SS can sort something out – I would hope our house would be the first to get bricked if they do!
