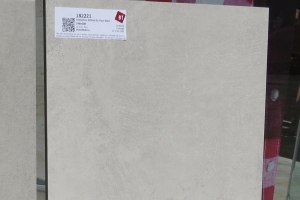We had our first ‘selection’ appointment last Monday, with Beaumont Tiles in Oakleigh. This was to pick all our tiles throughout the house. The appointment went quite quickly, as we had already pre-selected everything, so there were just the finer points to work out.
Whilst I initially really wanted timber floors throughout, the cost of real timber is exhorbitant and I am not overly keen on the laminate options or click systems. We did find one that we liked, but it was definitely one of the best options on the market and I suspect even that would have cost a fortune. Plus, I am really not keen on how these floors are laid – with the quad on top of the skirts. So, we have decided to go with tiles and to have some timber furniture, and rugs, to bring some more warmth into the house.
The floor tiles, which are ‘Odessa BT White’ glazed porcelain 400 x 400, are going to be the same throughout the house – halls, living areas and bathrooms. They are included in the builder’s range, so no upgrade costs there! They aren’t really white, more of a soft beige colour. We chose ‘mudberry’ grout to match, which sounds red, but actually matches the tiles perfectly.
In the main bathroom, the floor tiles will also go up the side of the bath and around the hob, to contrast against the wall tiles, which are basic gloss white 200 x 300 (with white grout).
We have chosen to do a feature tile in both showers – 150mm strip going up the wall, which is ‘Interlock Mosaic Midnight’. These will be off centre in each shower to allow for the niches. The feature tile features shades of brown, silver, grey and a tad of a mauve-y colour. With white grout between them (see pic) the feature strips should look quite good.
We have chosen “Natural Jericho’ laminate for the bathroom vanities – it has a grain in it, which we will be vertical for the doors and sides and horizontal on the bench top. We think the colours of the feature tile and the laminate will complement each other.
We decided to extend some of the wall tiling in the bathrooms. The builder, as standard, will tile around the bath, between the mirror and vanity, and obviously in the shower, but not between each of them. We aren’t keen on this look and so have ‘joined up’ all of the tiles in the main bath, and between the shower and vanity in the ensuite. Looks much better and shouldn’t cost much, as they are not big areas.
Kitchen splashback – we had thought that we were getting a glass splashback, but our consultant at Beaumont said that it was actually tiled. We are actually going to upgrade to a mirror splashback, so didn’t choose a tile for this area.
Outside, we have picked a tile for the front pillars – kind of a concrete looking porcelain tile, called ‘Evolution White’. Even though they are rectified porcelain, they aren’t badly priced and we shouldn’t need too many of them, so hopefully this doesn’t end up costing too much. We both prefer tiles to the rendered look. We have chosen a darker grey grout so that they stand out a bit. The tiles are not far off the colour we have picked for the fascia – Colorbond Dune, so we are hoping that it all flows (like the pic of the house at the top of this page!)
Pics:
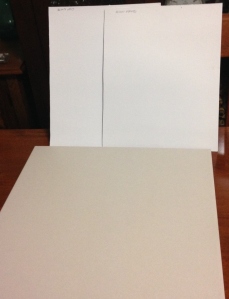
Floor tile with paint colours (left – Taubmans Crisp White in Gloss for architraves, doors, and skirting, and on right Taubmans Tahira White for walls)
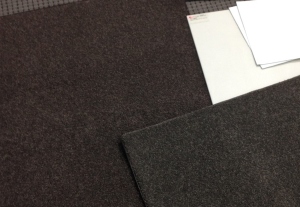
Floor tile with paint samples, as above, and chosen carpet California Twist ‘Hollywood’, which is the darker one, on the left. The lighter carpet on the right is our second choice.
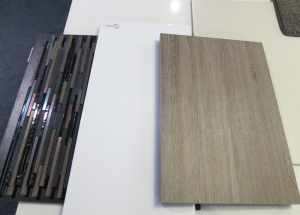
Feature strip; white wall tile; Jericho laminate; floor tile (behind the Jericho)
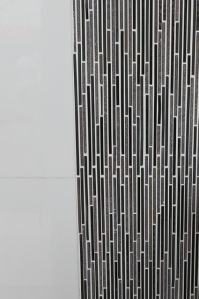
The feature tile with grout (on display at Beaumont Tiles)
Next stop is our full Colour Selection appointment at Ashford Homes in about a fortnight, where we are required to choose everything else, down to the door handles and tapware. This is when all our upgrades will get priced for us – a bit scary!

